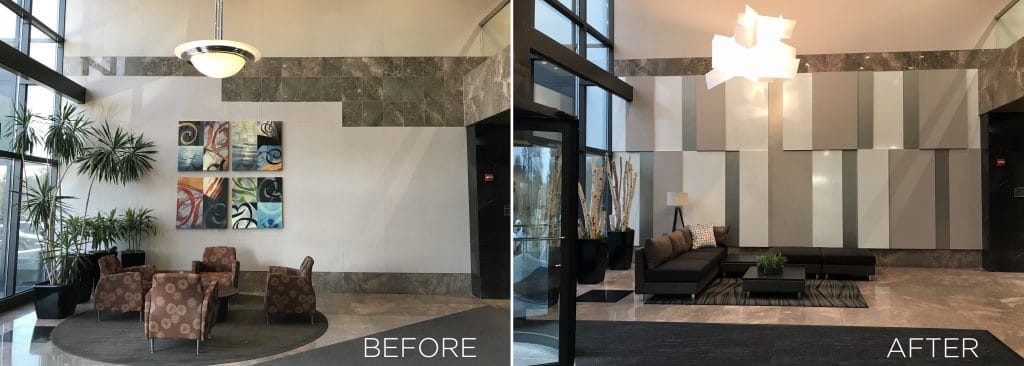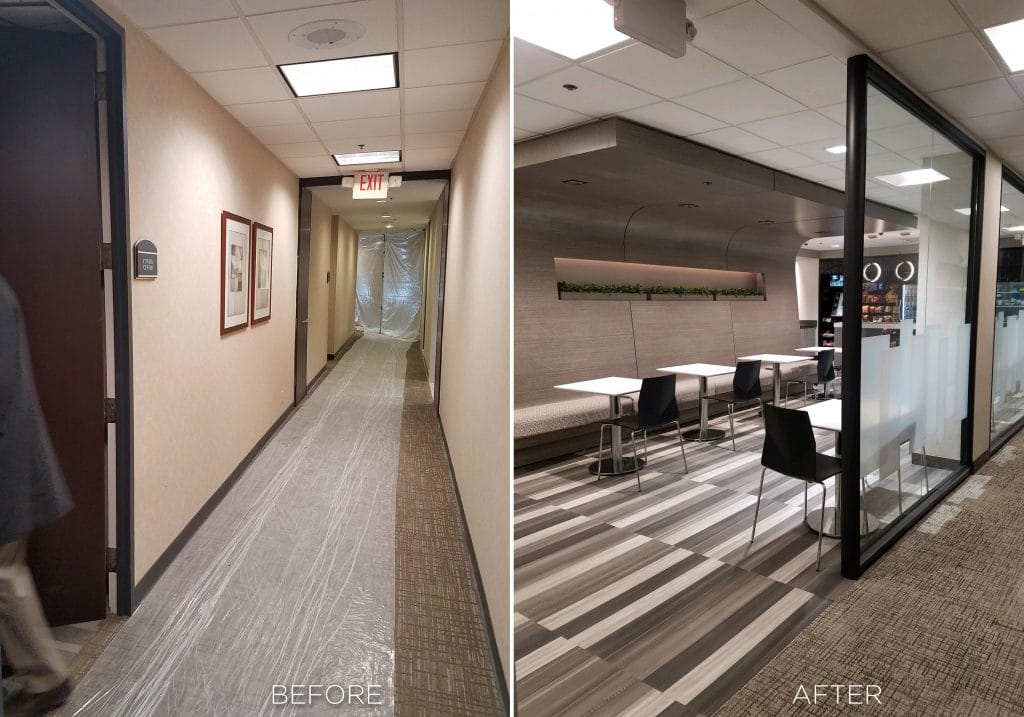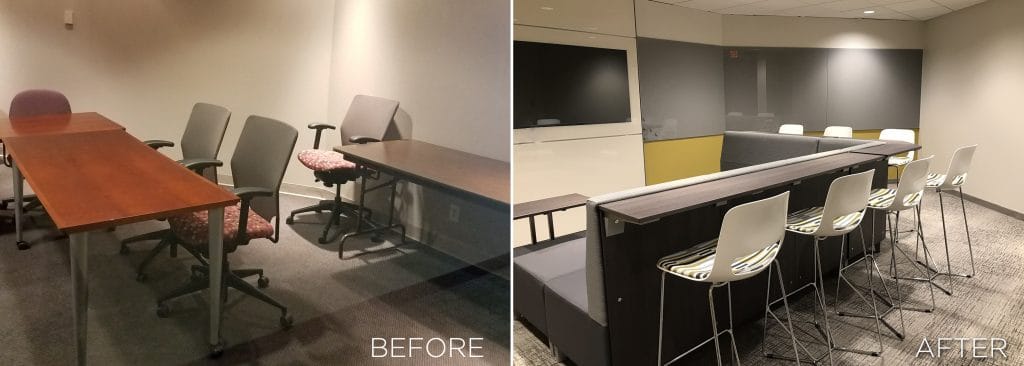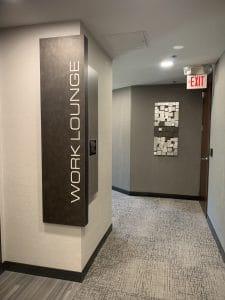Westview Place, a multi-tenant office building in Creve Coeur, needed to maximize its small footprint while providing a much needed pop of sophistication for the tenants in the building. The three main areas in need of some TLC was a refresh of the existing lobby, a rework of the existing conference room into a functional work lounge, and to transform an under-utilized workout space into an eat-in work café with plug-n-play capabilities.
Lobby
One of the biggest challenges to the space was marrying existing finishes – such as pink granite floors and black polished tile throughout the lobby – with new modern finishes and fixtures. We chose a neutral palette with touches of black to create a seamless transition, which can be seen in the lobby with the use of dark fabrics for the new sectional sofa and a mixture of taupe with white laminates to create the large focal wall. The design is capped off by a large lighting fixture to tie everything together.

Work Café
We continued our neutral palette as you round the corner from the lobby into the work café hallway, providing an eye-catching pattern on the floor. Custom bench seating and cushions, along with self-serve vending machines and bar height table provide a beautiful and functional area for tenants to take a break.

Work Lounge
The final element to the design transformation, was the work lounge with a large custom corner sign – complete with an iPad scheduler – inviting users into the cozy work nook. Pops of yellow complemented the neutral backdrop and added vibrance to a windowless room.


What was once a dated, unused space, is now a fresh and modern amenity, providing the building’s tenants with additional options to their workday.
For more photos of this transformation, check out our Project page here.
Recent Comments