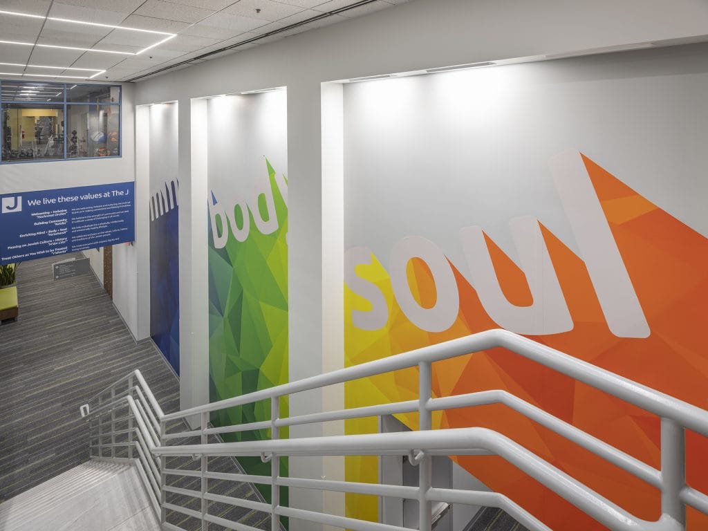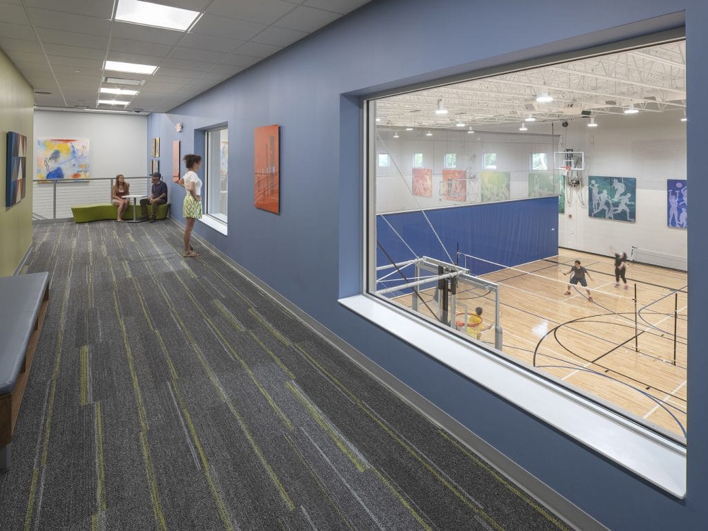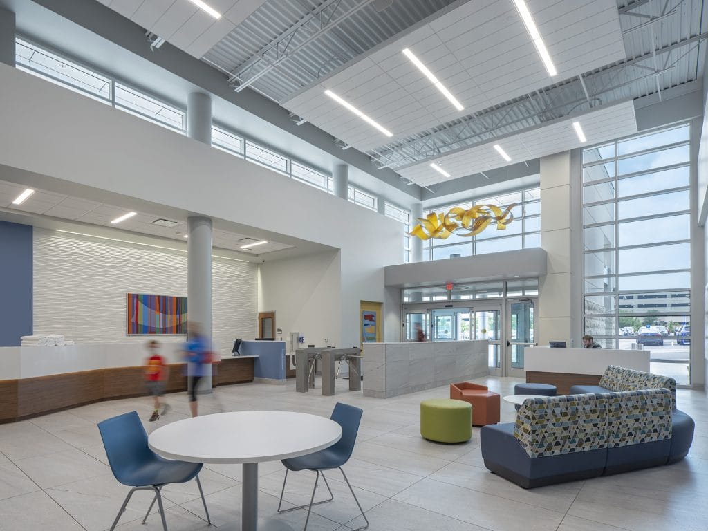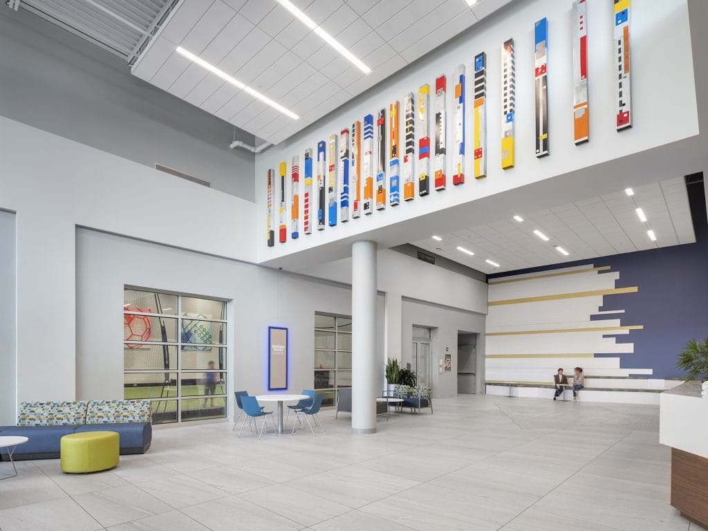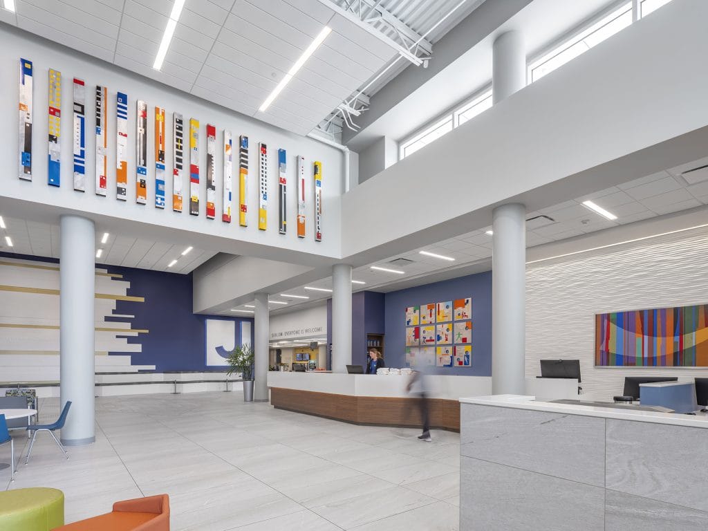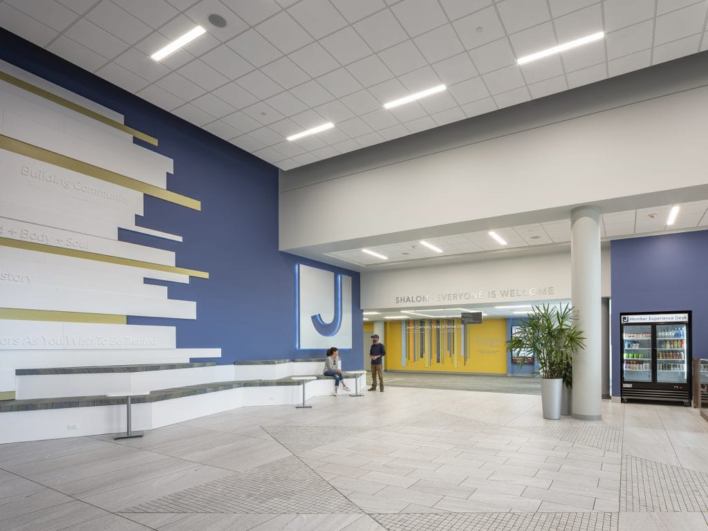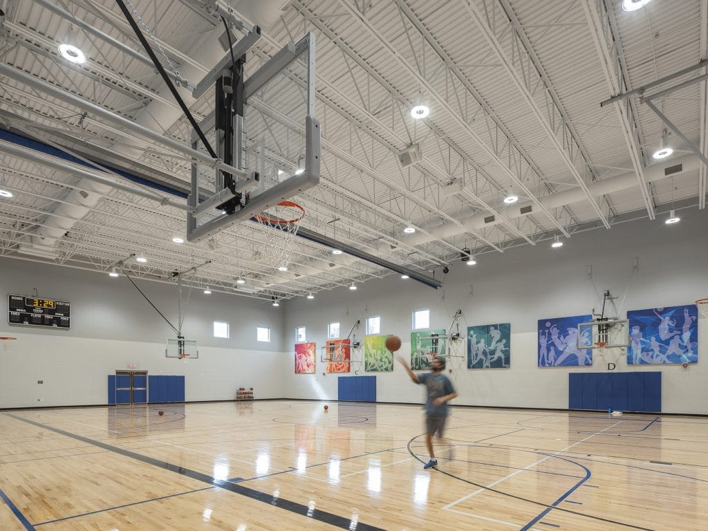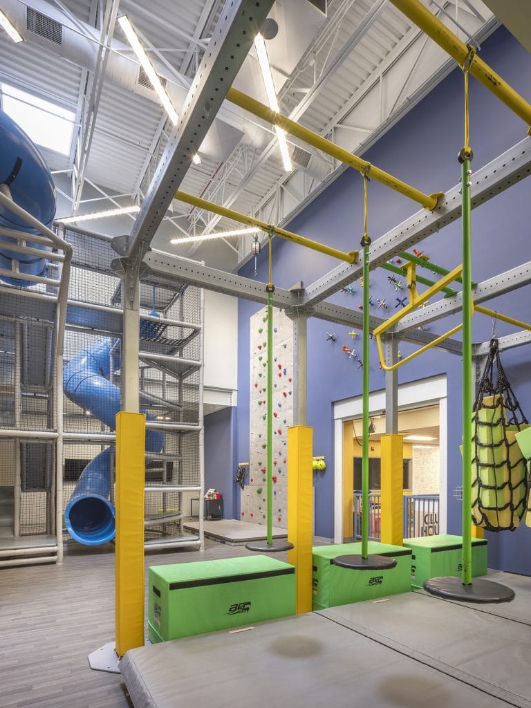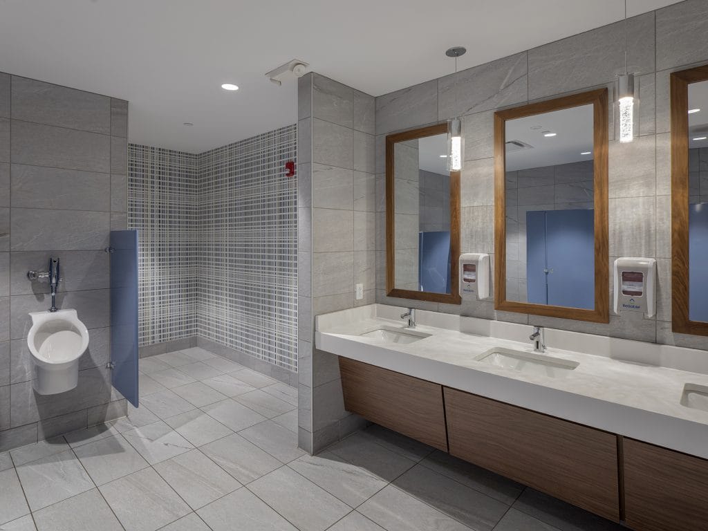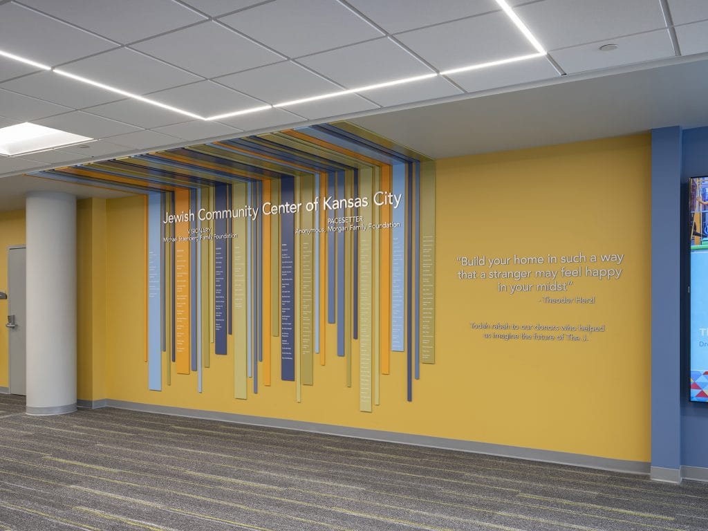What was once a dark and unwelcoming entry to this existing fitness facility, is now a bright energetic lobby welcoming guests to not only work out, but to sit, relax and enjoy! Merging the old with the new was the main challenge that the design team faced when they were tasked with adding a new addition on to the existing fitness building and blending the two together while creating spaces that would be used by all age groups. New dance and yoga studios, a secondary gym, an indoor turf field, and a multi-use lobby all work together to invite guests to mix, mingle, and hang out.
Off the lobby, new full height windows allow you to look into the new indoor turf field so that spectators can sit outside and watch the practices without disrupting the flow of the game. Blending the old with the new created a need to rebrand and refresh the existing signage and graphics in the existing spaces as well as the new expansion. The new graphics throughout the facility reflect the overall culture while encouraging members to be kind and stay motivated.
Our in-house graphics team created the custom donor wall that incorporates fun pops of colors and is the focal point of the new walkway between the existing gym and new lobby. A 3-dimensional lobby wall which subtly includes their core values is the backdrop to a fun multi-level seating area.
To top everything off a large collection of artwork was generously donated which really adds to the overall energy of the new facility.
size 34,000 sf
location Kansas City, KS
category Health + Wellness
